SYSTEM
ATICTEC
PRECISION
PRECISE CONSTRUCTION,
HIGH QUALITY CONSTRUCTION
ATICTEC™ system uses a galvanized steel structure, forming a frame with special profiles that provide superior security against seismic movements.
All the houses are subjected to a study and structural calculation by an independent engineer, thus duplicating the control carried out by the architect.
The factory mechanization of the house components allows a clean, tight and precise assembly thus minimizing the waste generated during this operation, the sorting of waste is therefore easier to ensure in a workshop than on site. Also reduces the construction time by up to 50%allowing the house to be manufactured at the same time tas the work is being carried out on site. See graphic.
ATICTEC™system has thermal mass insulations combined with reflective insulations, currently used in the aviation industry. The combination of these elements is key to achieving the high thermal and acoustic insulation performance of the ATICTEC™ system.
ATICTEC™ only selects materials from leading European manufacturers, complying with the most demanding European standards in terms of structural safety, fire resistance, seismic and insulation. The Production and assembly are studied and planned in advance by the technical department, leaving no pending issues to be resolved on site. In this way a smooth and surprise-free assembly is achieved.

EFFICIENCY
INVESTMENT FOR THE FUTURE
INTELLIGENT CHOICE
The houses are designed with functionality, comfort and convenience in mind. Once the client's desired layout is obtained, the ATICTEC™ system is used, designing the exteriors to obtain a unique and totally personalized house.
ATICTEC™ houses are designed so that the air conditioning, the mechanical ventilation (C.M.V.) and the rest of the energy saving and generation elements work in harmony with the thermal insulation and other installations.
The mechanical ventilation system can be combined with the Canadian well system, thus multiplying its efficiency. See figure 12 and figure 14
The green roof absorbs CO2 and fine particles, emits oxygen and improves thermal/acoustic insulation by protecting the roof. The green roof improves the performance of the solar panels. See figure 4
Air is a great insulator and allows passive cooling of the exterior walls. The ventilated façade protects the exterior walls from solar radiation and rain, improving the efficiency and comfort of the house. See figure 6.
The ATICTEC™ system is a dry joint construction method, with no wet mortar to bind and finish the components of the house. The dry joint is an exact joint.
ATICTEC™ uses traditional materials such as steel, wood, ceramics and resins. New technologies and treatments allow these materials to be used for a wider range of applications and performance, while maintaining their unaltered appearance.
ATICTEC™ houses consume up to 65% less energy for air conditioning, unlike conventional houses which require active cooling.
Houses with flat roofs incorporate an overhang that protects the windows from direct solar radiation , and therefore the house from overheating in summer, while letting the rays penetrate in winter. See figure 2
Pitched roof houses, designed for snowy areas, incorporate windows on the outside edge of the walls, so that light and solar radiation are harnessed.
Depending on the climate zone, the external glazing will have more or less solar control and one or two air chambers or argon gas will be used. See figure 7.
The exterior windows can be made of PVC, aluminum thermal break, wood or mixed wood/aluminum, in various colors to choose from. See figure 7.
ATICTEC™ houses incorporate a highly energy-efficient stove system with external cold air combustion. See figure 10.
The construction system maintains the continuity of the entire building envelope, eliminating thermal bridges and avoiding energy losses. This system acts in a reversible way; in winter it keeps the house warm and in summer it keeps it cool. See figure 5.
Solar thermal panels allow solar energy to be used to heat domestic hot water (DHW). This contribution assists the heating system by increasing the efficiency of the whole system.
Underfloor heating (optional), supported by the solar thermal panel, increases energy efficiency and indoor comfort. See figure 11.
Optionally, it can be equipped with photovoltaic solar panels, batteries and converter for self-supply of electricity. See figure 3.
ATICTEC™buildings are optionally available with systems for the recovery of greywater and rainwater for subsequent use in toilets and irrigation. See figure 8 and figure 9.
ATICTEC™ uses a galvanized steel structure, forming a framework with special profiles that provide the necessary safety against seismic movements. The structure is studied and verified according to the area where the house is to be built. See figure 15.
All this; results in low CO2 emissions to the environment, awarding the ATICTEC™ house the NZEB (Net-Zero Energy Building) status.
ATICTEC™ is the energy saving house.
COMFORT
ATICTEC™ buildings have a permanent ventilation system designed to renew and filter the indoor air, maintaining up to 90% of the energy contained in it. The system is able to detect under which conditions it is more convenient to take air from outside, filter it and bring it into the home, which significantly reduces energy needs for air conditioning and increases comfort. See figure 12.
The insulation of the house is up to 7.3 times higher than the average value of Spanish buildings and 2.4 times higher than the average value regulated by the Technical Building Code in Spain. The lower air conditioning needs provide greater comfort. See graph.
The control of solar radiation improves insulation and makes it possible to control the excesses and defects of natural light towards the interior of the dwelling. See figures 2 and figure 16.
The optional home automation allows the control of household electrical appliances, energy management (Heating and air conditioning), the safety of property and people (Alarms, motion detector)... etc through a simple device namely mobile phone, PC or tablet. The climate control system can detect incidents, which in some cases, can be solved remotely with the same application. See figure 1.
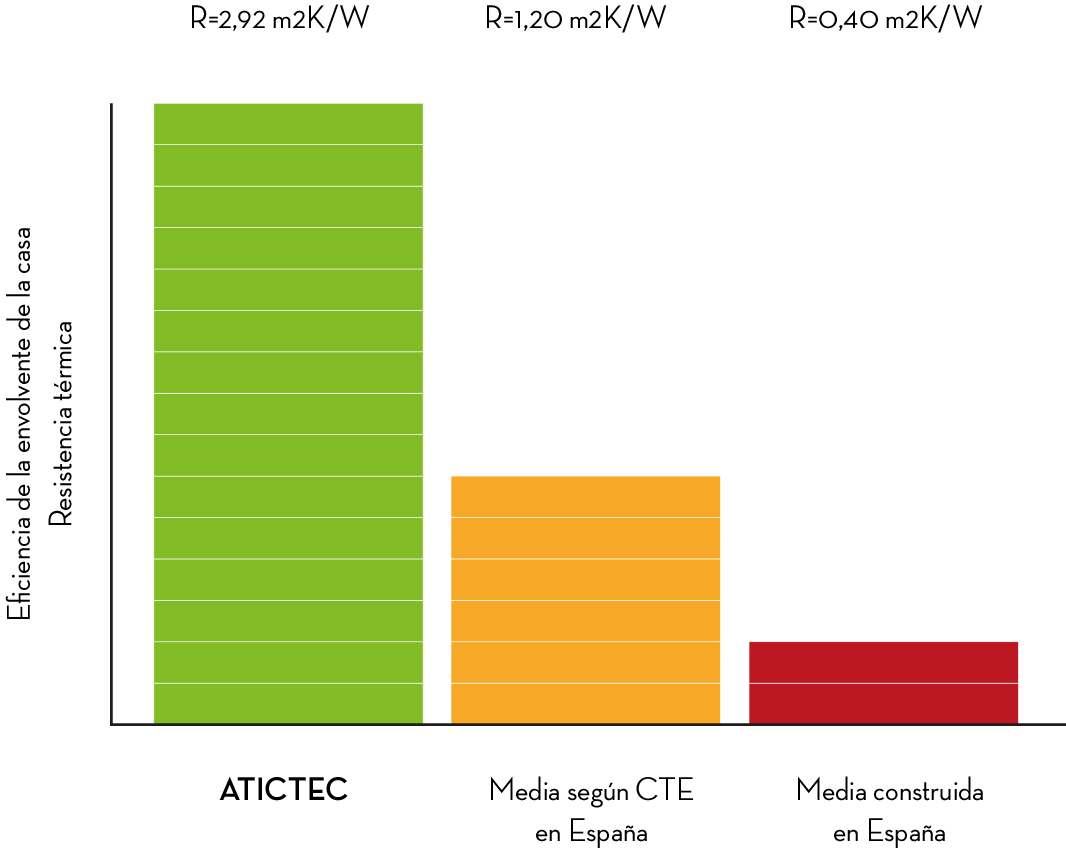
FLEXIBILITY
UNIQUE AND
CUSTOMIZED
ATICTEC™ has two series of energy efficient houses:
Pitched roofs



Flat roofs


Both series are complemented with GARAGE models and with FREEBOX, which are attached buildings.The constructions are customized to the taste of each client, as well as the materials for the facades, roofs, doors, windows, kitchens, distribution and other elements that are designed to the client's taste. The buildings are flexible in their design, layout and finishes.
ATICTEC™ is a modular house, it adapts perfectly to all future situations and changes.
You can start with a main house and then add a FREEBOX, a GARAGE or accessories such as platforms, pergolas or connectors, thus configuring the integrated residential complex adapted to the user's needs.
GARAGES
The garage series consists of outbuildings designed for vehicle shelter and/or for mixed use as a small workshop or work space.
Some models have a bathroom and space for a barbecue. The garages are customized to suit the needs of each client.
ACCESSORIES
As accessories to the constructions, ATICTEC™ offers pergolas, decking and connectors, integrating the residential complex.

FREEBOX
FREEBOX is an independent construction adaptable to different uses. It can be used as a single dwelling or as an annexe for uses as diverse as office, professional office, multimedia room, sauna, gymnasium, guest house and tourist complexes.
The FREEBOX has one or two bedrooms, a bathroom and some models can even include a kitchen.
These constructions are manufactured with flat roofs and pitched roofs complementing the corresponding series.
Free Boxes are customisable and can be purchased separately as well as pergolas, decking and cold weather connectors.
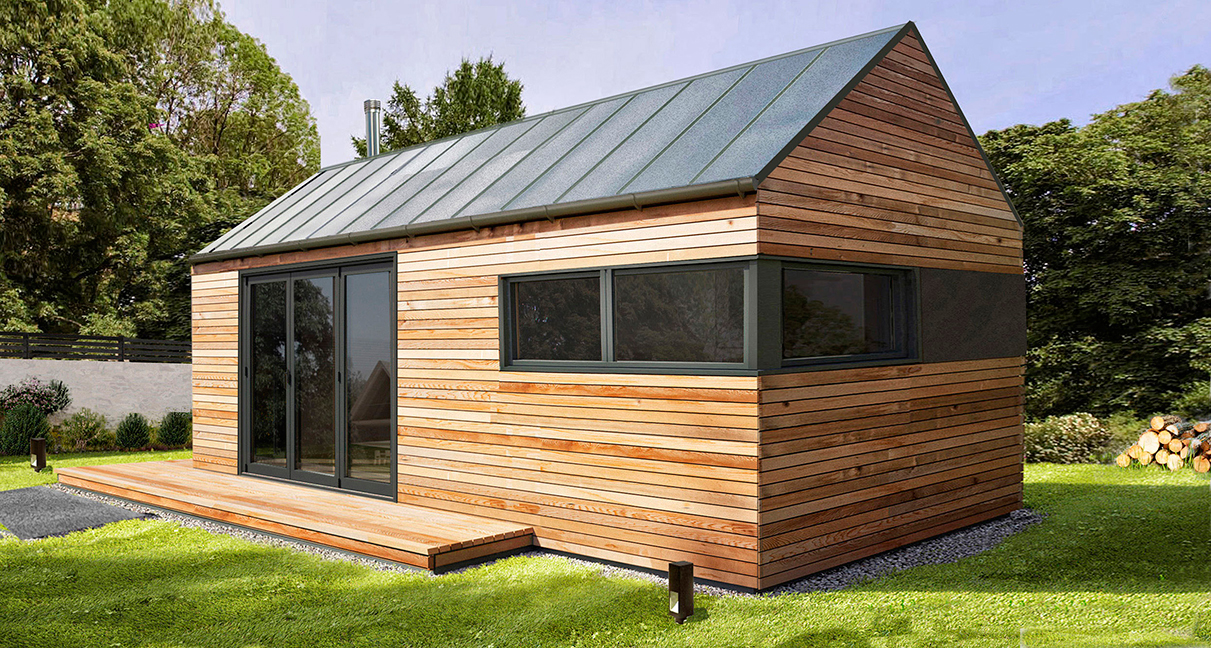
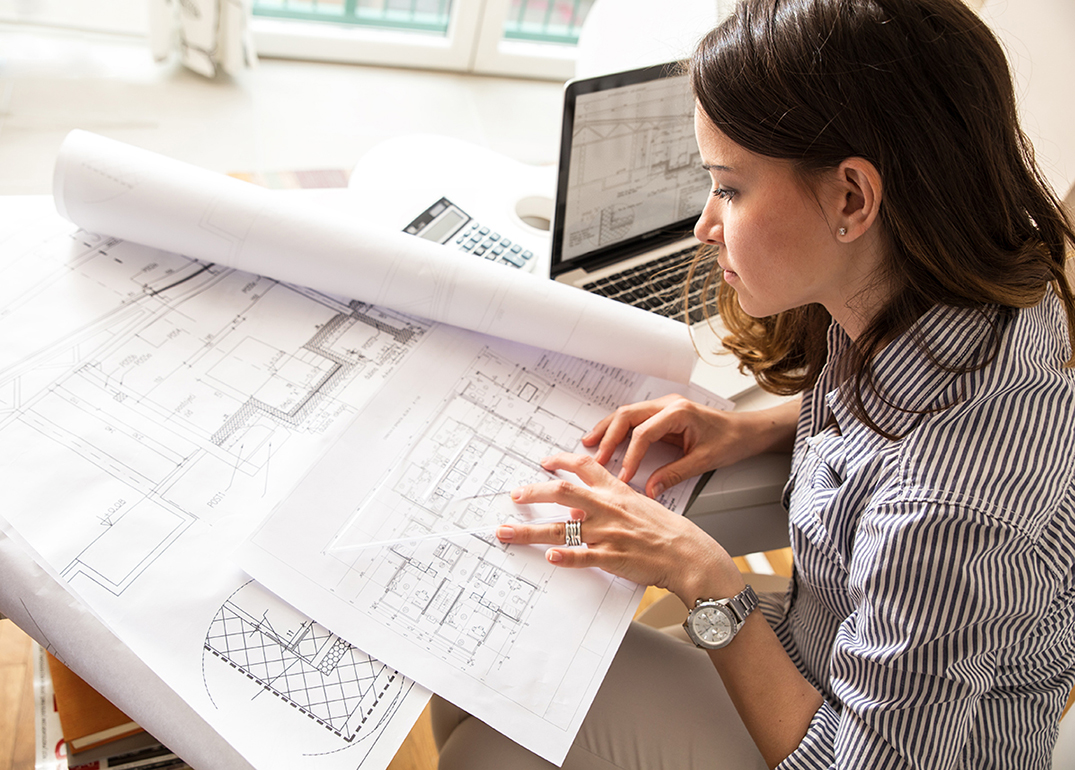
TURNKEY “HOUSE READY TO USE”
ATICTEC™ construction system guarantees a fixed price and a fixed completion time with no surprises.
ATICTEC™ puts at the disposal of the clients its own architecture department which is in charge of the project, construction management and all the formalities with the administration and other organizations. However, the client can also provide a professional of his confidence to adapt his design to the ATICTEC™ system.
On average, the ATICTEC™ system reduces the time needed to build your house by 50% compared to traditional construction. View graph.
WE'RE THERE WHEN AND WHERE YOU NEED US
WE WILL BE WHERE
YOU NEED US
The patented system of manufacturing by component allows ship all the material of the house including the fixing screws in containers that reach any part of the world, thus avoiding problems of mass transport, costs, contamination and supply problems.
ATICTEC™ is an all-terrain house that can be installed wherever the client requires it, using the FLAT PACK HOME system, this concept corresponds to that the house is executed with total precision and order that is transported in an optimized way.
The ATICTEC™ system is transported in containers that store parts of the house, duly identified, maximizing use of the container capacity. (Transport cost/m2).
The system not only reduces transport costs, but also does not require heavy lifting equipment for assembly.
For markets outside Spain, the system allows the use of local labour, always with the supervision of ATICTEC™ technical staff.
ATICTEC™ has its own architecture and design department; the client can provide a professional of his confidence.

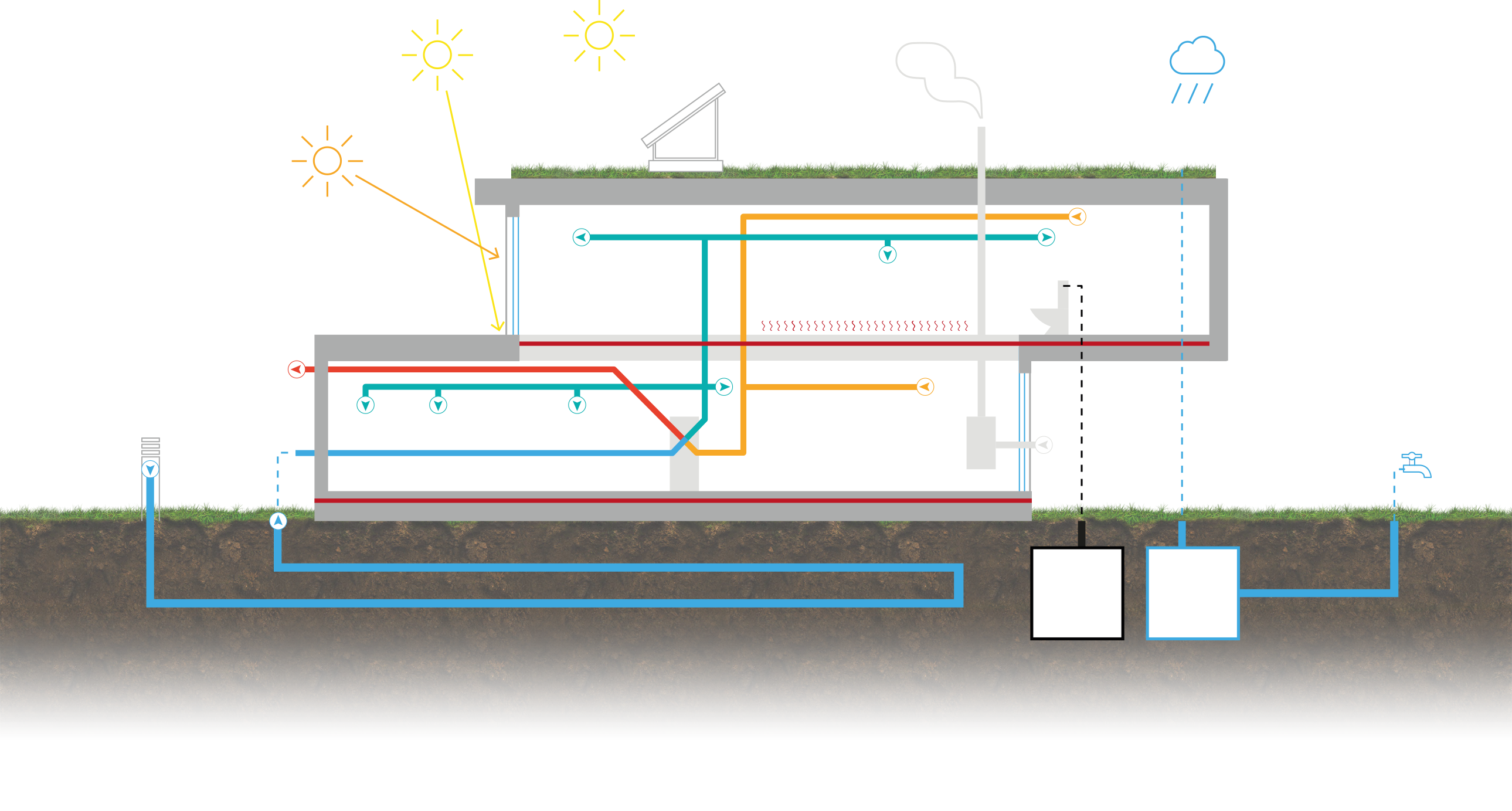
- 1
- 2
- 3
- 4
- 5
- 6
- 7
- 8
- 9
- 10
- 11
- 12
- 13
- 14
- 15
- 16
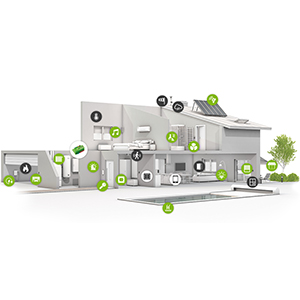
DOMOTIC
SYSTEM
Home automation allows the control of household electrical appliances, energy management (Heating and air conditioning), the safety of property and people (Alarms, motion detector)... etc by means of a mobile phone, PC or tablet. The air conditioning system can detect incidents , which in some cases can be solved remotely with the same app.
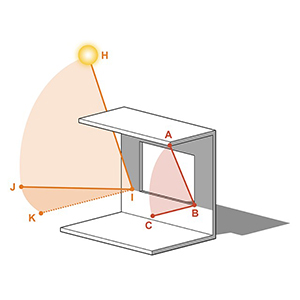
SHADING
SYSTEM
Flat roofs houses incorporate eaves that protect from direct solar radiation on the windows, so that in winter the radiation is taken advantage of due the lower inclination of the sun.
Houses with pitched roofs, designed for snowy areas, incorporate windows on the outside edge of the walls, so that light and solar radiation can be used.
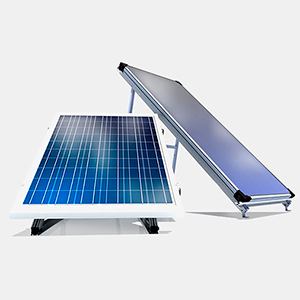
PLATES
SOLAR
The ATICTEC™ house includes a solar thermal panel, which supports the heating system and produces A.C.S. (Sanitary Hot Water), increasing the efficiency of the whole.
Optionally it can be equipped with photovoltaic solar panels, batteries and converter for self-sufficient electricity supply.
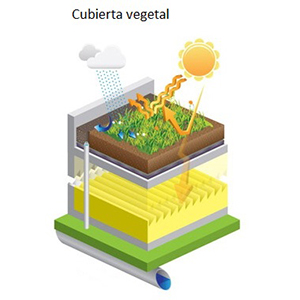
GREEN
ROOF
The green roof absorbs CO2 and fine particles, emits oxygen and improves thermal/acoustic insulation by protecting the roof.
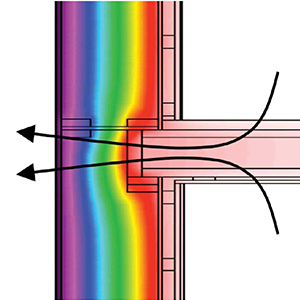
NO THERMAL
BRIDGES
The construction system eliminates thermal bridges so that no energy is lost in the continuity of the entire envelope of the house.
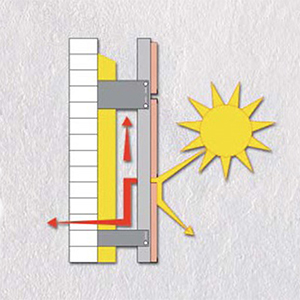
VENTILATED
FACADE
Protects the exterior walls from sun´s radiation, improving the building performances.
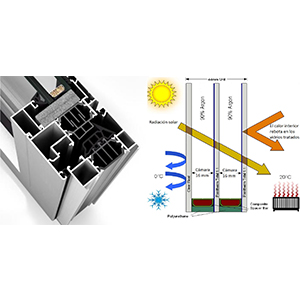
WINDOWS AND
GLAZING
Depending on the climate zone, the external glazing will have more or less solar control and one or two air or argon gas chambers will be used. The external windows can be made of PVC or aluminum with thermal break in various colors to choose from. The exterior windows can be made of PVC, Thermal Break Aluminum, wood or mixed aluminum / wood, in several colors; these ones are up to the customer´s choices.
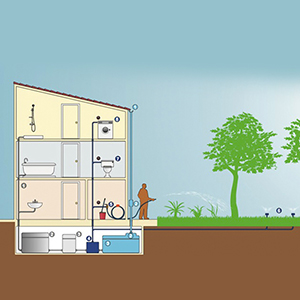
GREYWATER AND RAINWATER
RECOVERY SYSTEM
ATICTEC™ buildings are optionally available with greywater and rainwater recovery systems for subsequent use in toilets and irrigation.
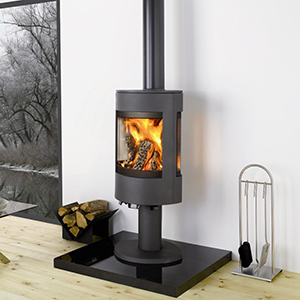
HIGH-EFFICIENCY
STOVE SYSTEM
ATICTEC™ houses incorporate a highly energy-efficient stove system, with a high efficiency, high performance and low energy consumption.
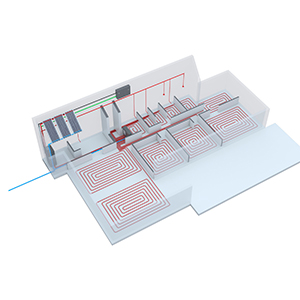
UNDERFLOOR HEATING
The underfloor heating (optional), supported by the solar thermal panel, increases energy efficiency and indoor comfort.
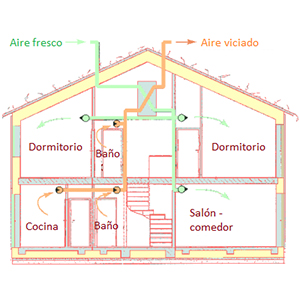
MECHANICAL VENTILATION
SYSTEM
Is a permanent ventilation system designed to renew and filter the indoor air, maintaining up to 90% of the energy contained in it. The system is able to detect under which conditions it is more convenient to take the air from outside, filter it and bring it into the house, this significantly reduces the energy needs for air conditioning and increases comfort. The controlled mechanical ventilation system (C.M.V.) can be combined with the optional Canadian well system, thus multiplying its efficiency.
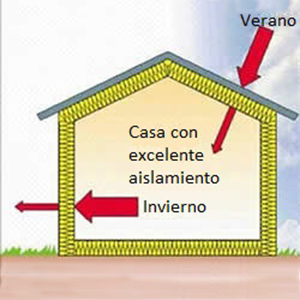
COMBINED
INSULATION
Rockwool thermal insulations, combined with reflective insulations, currently used in the aeronautical industry, are key to achieving the high thermal and acoustic performance of the PASSIHOUSE™ system.
These insulations maintain continuity in the envelope of the house, walls, floor and roof and include a vapor barrier.
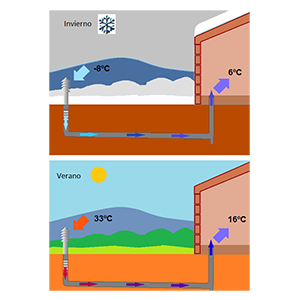
CANADIAN
WELL
It is an underground conduit equipped with filters and insect barrier, which takes advantage of the thermal inertia of the ground. It does not require energy, so it is a passive air conditioning system. The Canadian well, combined with the controlled mechanical ventilation system (C.M.V.), multiplies its efficiency and comfort.
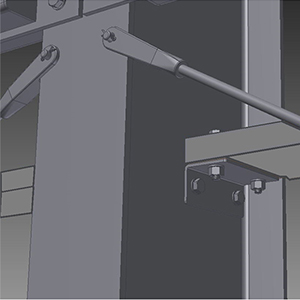
HIGH STRENGTH
METALLIC STRUCTURE
ATICTEC™ system uses a galvanized steel structure, forming a framework with special profiles that provide the necessary safety against seismic movements.
The type of structure is determined according to where the house is going to be built.
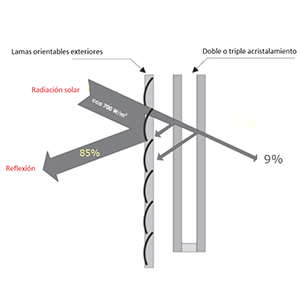
SLAT SYSTEM / ADJUSTABLE
ALUMINIUM LOUVRES
The adjustable external louvers act to dose the light and solar radiation, allowing us to choose when we want to protect ourselves from the radiation and when we prefer to use it to collaborate in the interior air conditioning.
WARRANTY AND CERTIFICATES
All buildings undergo a structural study and calculation by an independent engineering firm, thus duplicating the control carried out by the architect.
- * Structural Safety Certification by an approved technical inspection body.
- * Structural guarantee by means of a ten-year insurance policy (10 years).
- * Certificate and energy rating far exceeding the requirements of the Spanish Technical Building Code.
- * CE/European Technical Approval marking of all compon.
COMPLIANCE WITH STANDARDS ACCORDING TO THE SPANISH TECHNICAL BUILDING CODE
- * DB- NCSE-02- Seismic-resistant regulations.
- * DB- SI- Fire safety standard.
- * DB- HE- Energy-saving measures.
- * DB- SE- A- Structural safety of steels.
- * DB- SE AE- Actions in the building.
- * DB- SE.C-Foundations.
- * DB- SUA- Safety in use and accessibility.
- * DB- HS- Healthiness.
- * DB- HR-Sound protection. Noise Barriers. Protection against noise.
